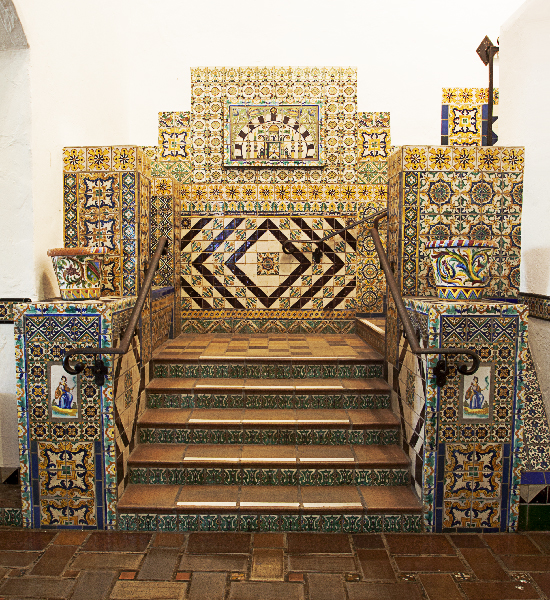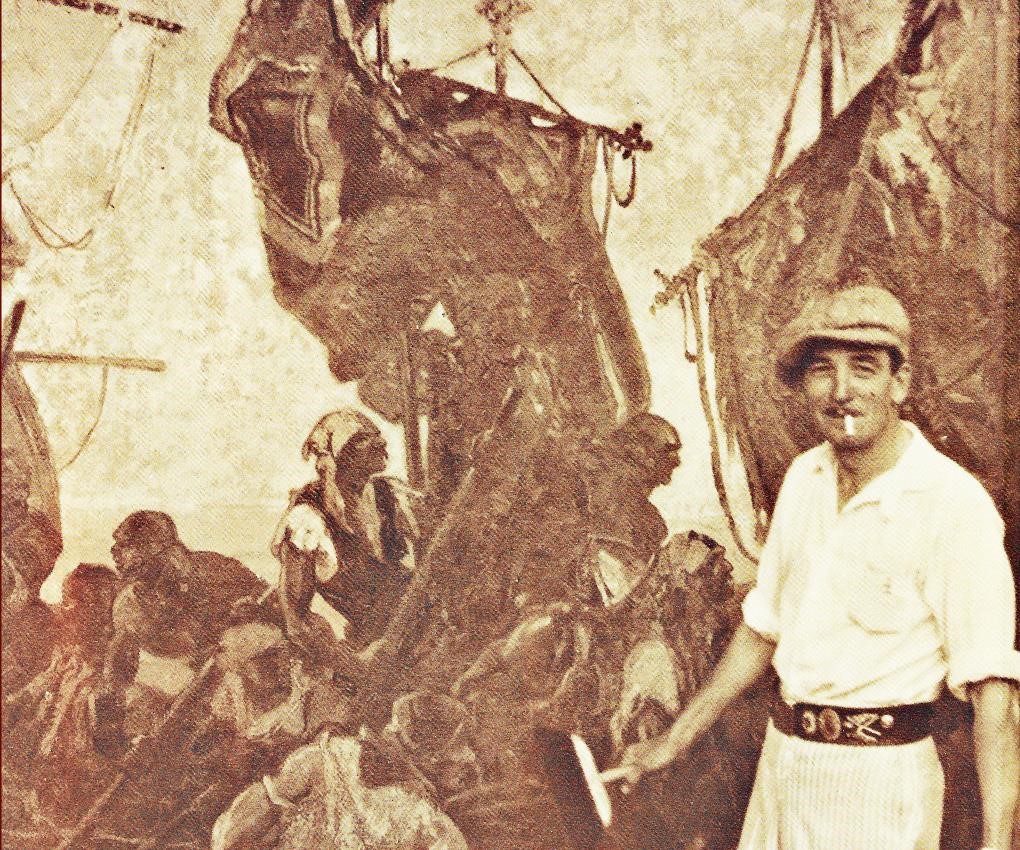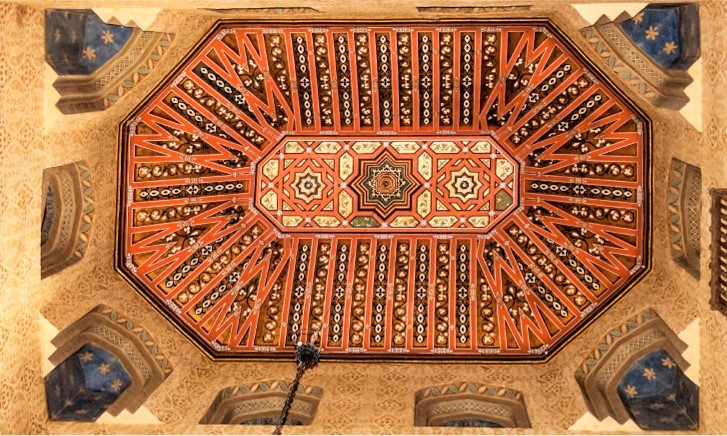
Welcome to our People Gallery. Meet the artists and artisans who created this historic beauty, and scroll down to see the planners and designers behind its existence.

Carved the Great Arch and original "Spirit of the Ocean" Fountain. +


Created the Tunisian wall tiles that line the walls of the Courthouse stairwell and lobbies.+


Painted the 4,200 square feet of murals in four months in 1928. +


Painted the decorative ceilings, walls and beams throughout the Courthouse. +


Painted the five canvases on the second floor Figueroa wing and the Fiesta scene near the Lawyers’ Entrance. +


Crafted the copper plate configuration on the 13 feet high x 8 feet wide, double doors of the Hall of Records. +


Chair (Hoffmann) and Secretary (Chase) of the committee that drove the movement fostering Santa Barbara’s Spanish heritage as design style for the Courthouse after the 1925 quake.











