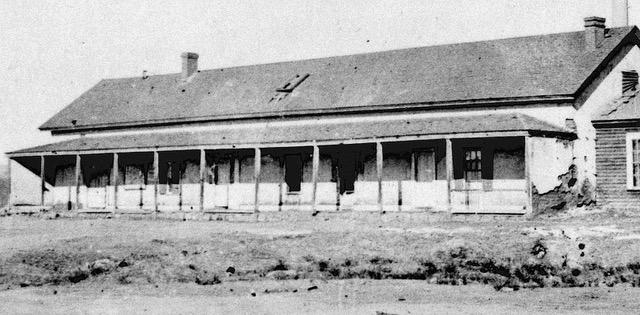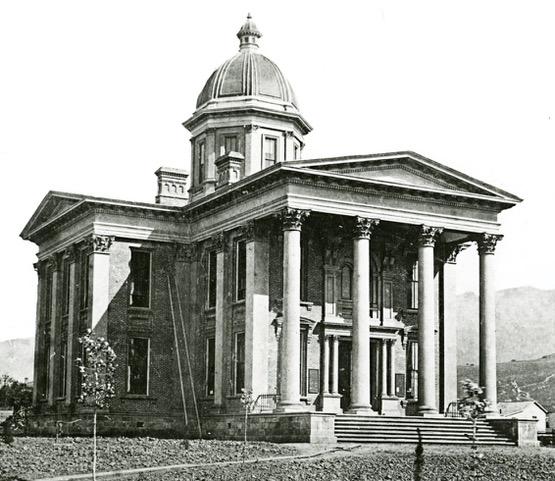History of the Courthouse
This dramatic structure is the centerpiece of Santa Barbara’s Spanish-Revival style. Designed in the Spanish Colonial Revival style, construction started in 1926 during the period when this style was popular.
It took just short of three years to build; being finished in 1929; it was dedicated during Fiesta that year. In 1982 it was listed on the National Register of Historic Places; later in the same year the site and building were designated city landmark. In March 2004 it became a State Historic Landmark and in May 2005 it became a National Historic Landmark. With its clay tiled roof, white stucco walls and many different window shapes and balconies, it could be a castle in Andalusia, Spain. While it may look like a castle or a cathedral, it is a fully functional California Superior Courthouse. Wandering through the interior galleries, you will see a variety of arches, decorative tiles, wrought iron gates and window grilles and other Spanish-Moorish elements. While still a great sum of money, in all, the project cost $1,368.000; in today’s dollar, that sum would be just short of $20,000,000 (20 Million Dollars!)

To find out how this Spanish-Andalusia courthouse came about we need to go back to 1850 when California became the thirty-first state admitted to the Union. Santa Barbara became the county seat and courts and county offices were needed. In 1855 the county purchased the adobe mercantile store of John Kayes and made it the first county courthouse on this site. County officials over the years became displeased with this undistinguished adobe building which symbolized the frontier, the building was also becoming too small for the fledgling county government. The Civil Grand Jury in its 1870 report considered it a disgrace. Americans who had come west were used to monumental courthouses symbolizing law and government.

By 1873 Santa Barbara had a new county courthouse built in the Greek Revival style. The entrance façade facing Figueroa Street featured columns, a pediment and was raised above the surrounding ground five or six feet. A dome covered the central space. A stone jail was built alongside the courthouse and by 1891 the courthouse building became too small so a new Hall of Records in the Queen Anne style was built next to the courthouse. With the growth of the population came the growth of county government to serve the people and by the early 20th Century these buildings had become inadequate in size. What was also happening in the early 1900’s was the continued loss of Santa Barbara’s Spanish heritage. Few Spanish-Mexican period adobe structures remained and those that did were in desperate need of help. However there was a renewed interest in Spanish-Colonial architecture from San Francisco to San Diego. This renewed interest was sparked by the 1915 Pan-Pacific Exposition that took on the Spanish-Colonial revival style for the buildings constructed for the Exposition. What remains of the buildings can be found in San Francisco’s Exposition Park and San Diego’s Balboa Park. Here in Santa Barbara, the 1923 El Paseo in its Andalusia style adjoining the de la Guerra house created much interest in the Spanish-Colonial revival style. A style not from invention where nothing has existed but an effort not to lose what still remained.
PLANNING THE NEW COURTHOUSE
Civic officials visualized a new county courthouse in a Spanish style on the same site. In 1919 the county sponsored an architectural competition for the design of a new courthouse. Four entries were selected as finalists but financially the county was not ready to build a new courthouse. Things changed dramatically after the June 29, 1925 earthquake which badly damaged the 1875 courthouse, the jail, the hall of records and many buildings downtown.
Four days after the earthquake the county Board of Supervisors hired the San Francisco architectural firm of William Mooser Company, which had been a finalist in the 1919 competition, to plan and build the new courthouse. The firm had designed and built many commercial and public buildings in California. The Board of Supervisors specified that the style of the building be Spanish Andalusian. William Mooser II was the head of the firm and his son William Mooser III who was also an architect was in charge of the supervision of the project. He had studied at the École des Beaux Arts in Paris and had lived in Italy and Spain for several years.
However; by September 1925, the Architectural Advisory Committee and Architectural Board of review were at odds with the submitted Mooser plan and its adherence to the requested style. J. Wilmer Hershey, a member of the Community Drafting Room, was asked to make drawings for a modified design. Hershey’s quick sketches became the basis of the new and accepted courthouse design. Although Mooser is listed as the principal architect, he credited Hershey for his design contribution in an article he wrote about the courthouse for the Santa Barbara Morning Press.
Unfortunately, Hershey, who was also commissioned to design the planned community of San Clemente, CA, was struck down by bacterial endocarditis in the prime of his career and died on August 29, 1926 at the age of 32, never living to see the results of his sketches.

CONSTRUCTION OF THE NEW COURTHOUSE
In June, 1926 a $700,000 bond issue was passed by the voters towards the building of a new courthouse estimated to cost $900,000. Construction began in October of 1926. A San Francisco Company supplied the steel framing. The courthouse was finished in March of 1929 and was dedicated on August 14, 1929, two months before the stock market crash. The final cost of the building was $1,368,000. It was fortunate for the county of Santa Barbara oil was struck in 1928 at Ellwood, a few miles west of Santa Barbara. An oil tax revenue paid for the difference between the $900,000 original estimated cost of the building and its actual cost upon completion. Mooser chose to use white plastered walls, local sandstone, decorative tiles and iron gates. Being Andalusian in style, these materials were also less costly. This county courthouse was called the "grandest Spanish Colonial Revival building anywhere" by famed architect Charles W. Moore.